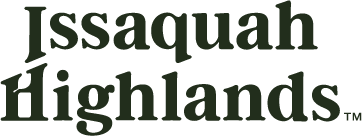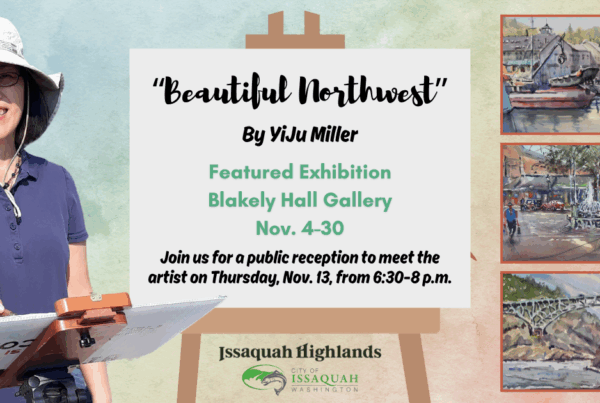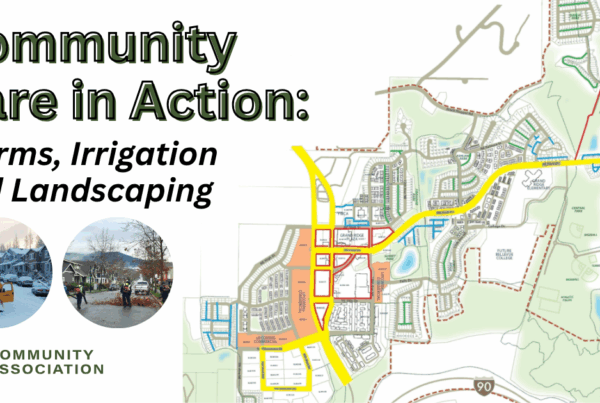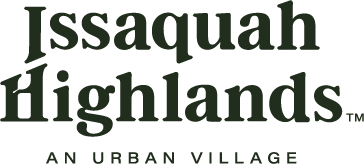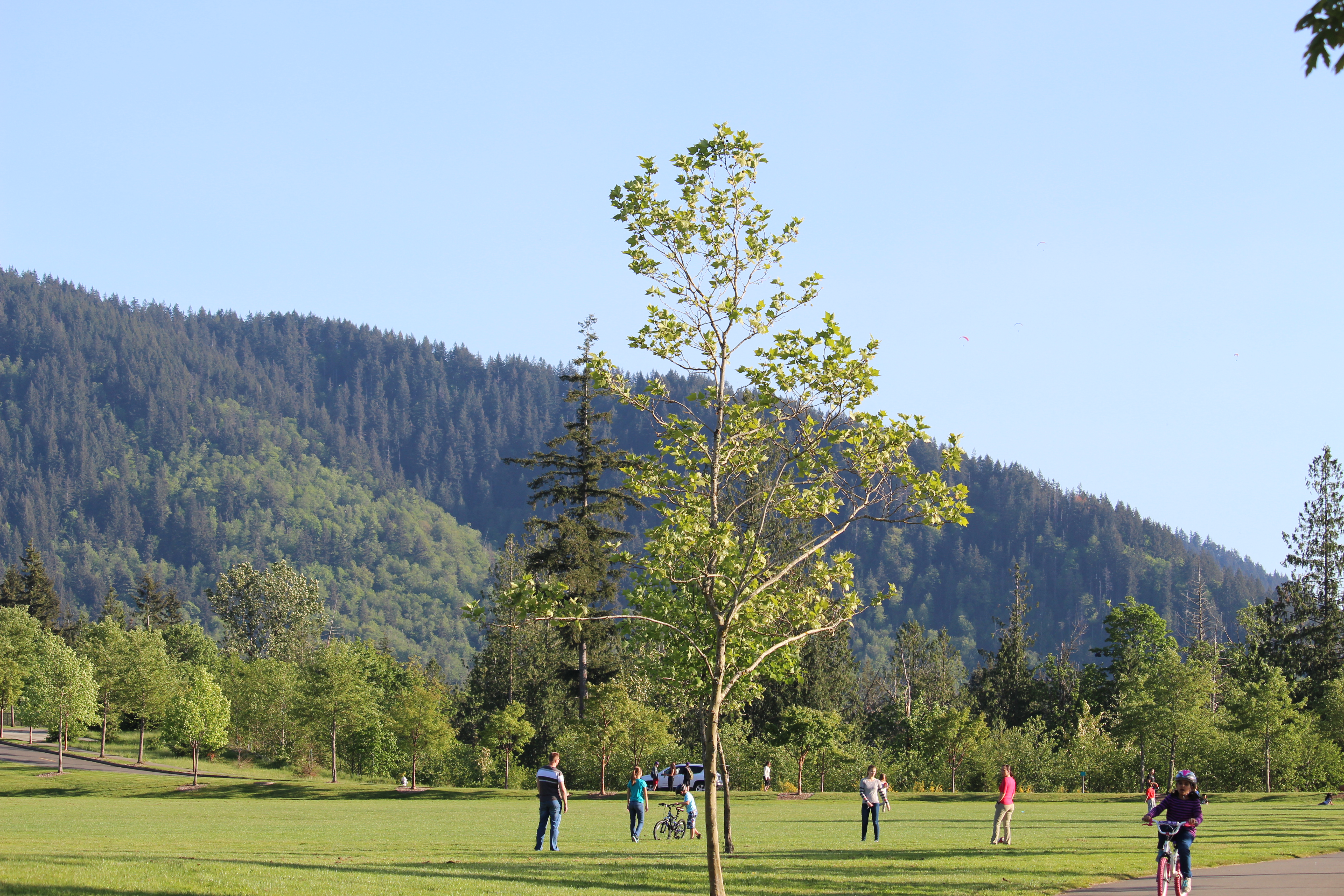
UPDATE: October 30th, 2016
PUBLIC HEARING: Tuesday, November 15th at 7pm the Urban Village Development Commission will hold a public hearing regarding a Site Development Permit Amendment by the City of Issaquah Parks and Recreation Department for Central Park located at 1907 NE Park Drive in the Issaquah Highlands. Application No. SDPA16-00001.
Central Park – Updates from the June 22nd Town Hall
by Highlands Council’s Executive Director, Christy Garrard and Nina Milligan, Communication Manager, Connections Editor
Cover photo by Janai Vaidyanathan, IH resident
At Blakely Hall last night the City of Issaquah Parks Department staff presented the progress they’ve made on the plans for improvements to Central Park.
Opinions varied widely at the Town Hall last fall. In summary, there was consensus that traffic, parking and the loss of open play space in Central Park should be addressed. Last night the Parks Department reported back on those issues, sharing the draft Development Plan proposed for Central Park: Pad #1, Pad #4 and all other improvements planned.
Traffic: A traffic study was ordered to forecast the needs resulting from the draft Development Plan. Though the study it is not yet complete, the city is advised to upgrade the intersection at Park Drive NE and the park access road with a traffic light, possibly add a round-about reconfiguration at the parking lot entrance as it relates to College Drive, and widen the park access road.
Parking: To accommodate the planned improvements for Pad #1, the city is advised to more than double the existing parking lot by expanding it to the north. Furthermore, widening the park access road would make the on-street parking more usable.
Open Play Space: Many Issaquah Highlanders mourn the loss of open play space resulting from the Pad #1 improvements. In response, the Parks Department included a plan for Pad #4 (across the park access road from Pad #1 and the play area, south of College Drive), landscaping that area for open play and picnic shelters.
Public Art: Renderings were made available regarding conceptual ideas to incorporate outdoor art into the total plan. Artist Lydia Aldredge was present to engage with those in attendance and glean feedback. You can still provide feedback regarding Aldredge’s public art concepts for Central Park by completing the online survey before July 8th.
Funding: The Parks staff reminded those in attendance that the total projected budget for all of the improvements presented is $4.9 million and the total funding currently falls short $1.56 million. The Parks Department plans to ask the City for more funding or face phasing the project over time. This could mean that the Pad #1 portion of the project would move forward without increasing parking or making Park Drive intersection improvements. And the Pad #4 concept could become simply a vision for the future as more funding is acquired.
These ideas are all in play now and the Parks Department seeks public input. Last night was an idea opportunity. However, you may still comment by:
- emailing them by this Friday (JenniferF@issaquahwa.gov)
- or by attending the Park Board meeting on Monday, June 27th at 7pm at the Trails House, 110 Bush Street in downtown Issaquah.
Origins:
1993: Central Park sits on land dedicated to the City of Issaquah by Port Blakely Communities as part of the “mitigation” for Montreux, a housing development located on Newport Way. The City received this property in lieu of park mitigation fees and therefore must use the property for parks or recreational uses.
2001: Issaquah City Council adopted a Master Parks and Open Space Plan (or Parks and Recreation Facilities Agreement) for Issaquah Highlands on November 19, 2001. The MPOSP contained plans for Central Park showing roads, grading, and the general configuration of parking and recreational facilities.
2003: After two public hearings in March, the Urban Village Development Commission approved in April 2003 a Site Development Permit defining how the 50 acres would be developed, including circulation, parking and recreational improvements.
City ordinance required that parks be closed from dusk to dawn. However, due to high demand for ball fields, the city included in this Site Development Permit installation of underground utilities that would allow expansion of use through lighting fields at a later date.
Park Bonds
2006: Voters approved funding artificial turf and field lighting for Pad #3, the lighted soccer fields in the southern end of the park.
2013: Issaquah voters approved a $10M parks bond package that included $1.55M to “Install all-weather/artificial turf and lighting at Central Park” for Pad #1, the baseball field next to the large playground.
2014-15: $825,000 in grants have been awarded to Issaquah to go towards the cost of the estimated $3.4M project (not including additional parking [estimated +$1M], road improvements [estimated $150K], seating or other amenities outside the playfields).
2015: The City of Issaquah Parks and Recreation department assembled a Citizen’s Advisory Committee, under the administration’s direction, to aid in the field design. This committee is comprised of city staff, their consultant, and volunteers from several youth sports organizations.
2015: On October 27, 2015 staff from the City of Issaquah Parks and Recreation hosted a Public Input Meeting at Blakely Hall to share design details about the Pad #1 artificial turf and lighting improvements. The new design increases capacity with field design, artificial turf, lighting and additional parking. Many neighbors were excited about the project; many were dismayed. Many expressed the desire to retain open play areas in Central Park.
2016: On March 28, the Park Board held a public hearing at Tibbets Valley Manor to review the Pad #1 sports field design proposal. Many of the attending public spoke out in support of the proposal, almost all were sports team members, most were from Issaquah and Sammamish. The Park Board voted unanimously in support of Pad #1 turf field project as presented: the field layout, proposed LED field lights, slit film turf, SBR crumb rubber in-fill, fencing, street widening, and pervious asphalt parking lot. Park Board recommendations are advisory to the Mayor’s office.
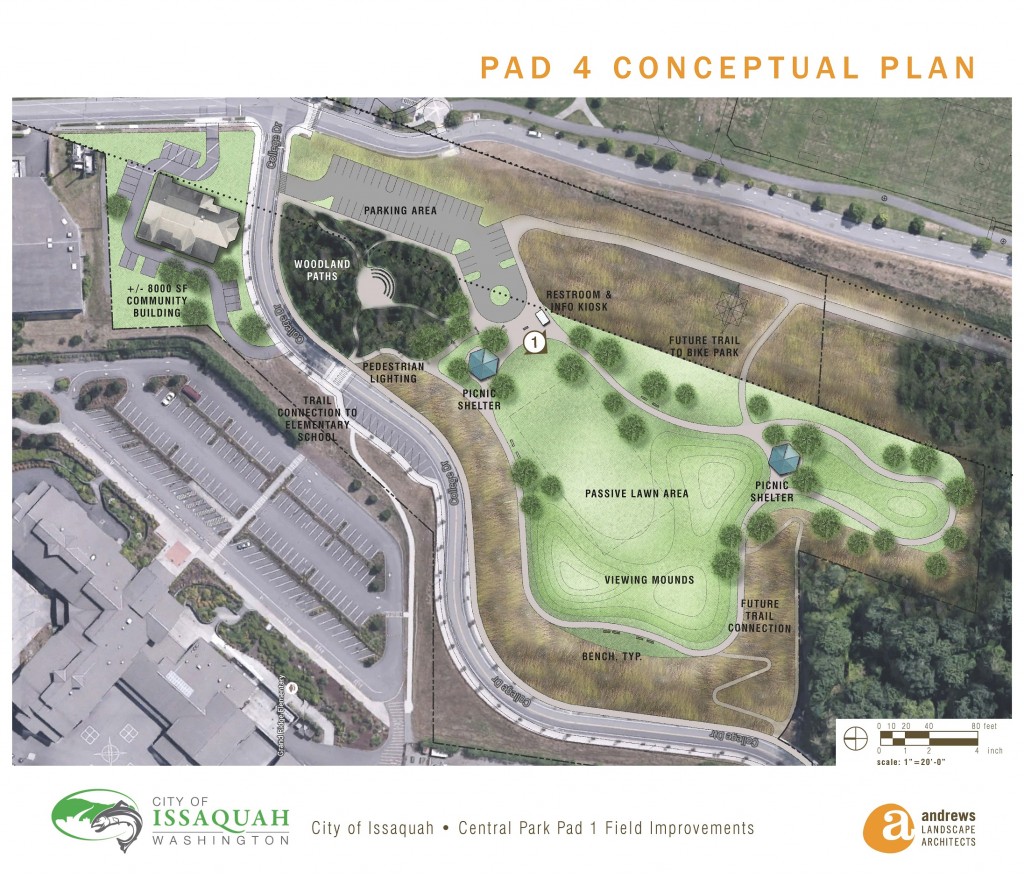
The Central Park Pad #4 Conceptual Plan as approved by the Park Board on April 25th. The Park Board provides an advisory role to the Mayor’s office.
Amending the Master Site Permit
Late in 2015 the Department of Development Services deemed improvements proposed at Central Park complicated enough to require the Parks Department to submit a major amendment to the original Site Development Permit.
Review and approval of the major amendment to the Site Development Permit (Pads #1, #4 and #5 and the amenities around them) will be conducted by the Urban Village Development Commission (UVDC). Proceedings are expected to begin in October 2016, including public hearings.
In the meantime, in their advisory role, the Park Board approved the design of Pad #1 in March 2016 (see details above). They reviewed and held a public hearing for a conceptual plan for Pad #4 on April 25th. Pad #4 is approximately 12 acres of City of Issaquah park land that stretches out west from the Central Park access road, south of Grand Ridge Elementary and north of the Bellevue College property.
The City-proposed conceptual plan for Pad #4 intentionally makes up for the open play space lost when Pad #1 is converted to lighted, artificial turf fields. Also included in the conceptual plan are additional picnic shelters, a woodland amphitheater, parking and a new community building.
The Park Board voted unanimously in support of the Pad #4 conceptual plan. Funding the estimated $1.2M costs (not including the community building) are yet to be determined.
For more information, see http://www.issaquahwa.gov/centralpark . The Master Site Plan application will be part of the “Active Projects List” on the City’s website. Also, take advantage of the many public meetings that will be addressing this topic, from Park Board to City Council committee meetings.
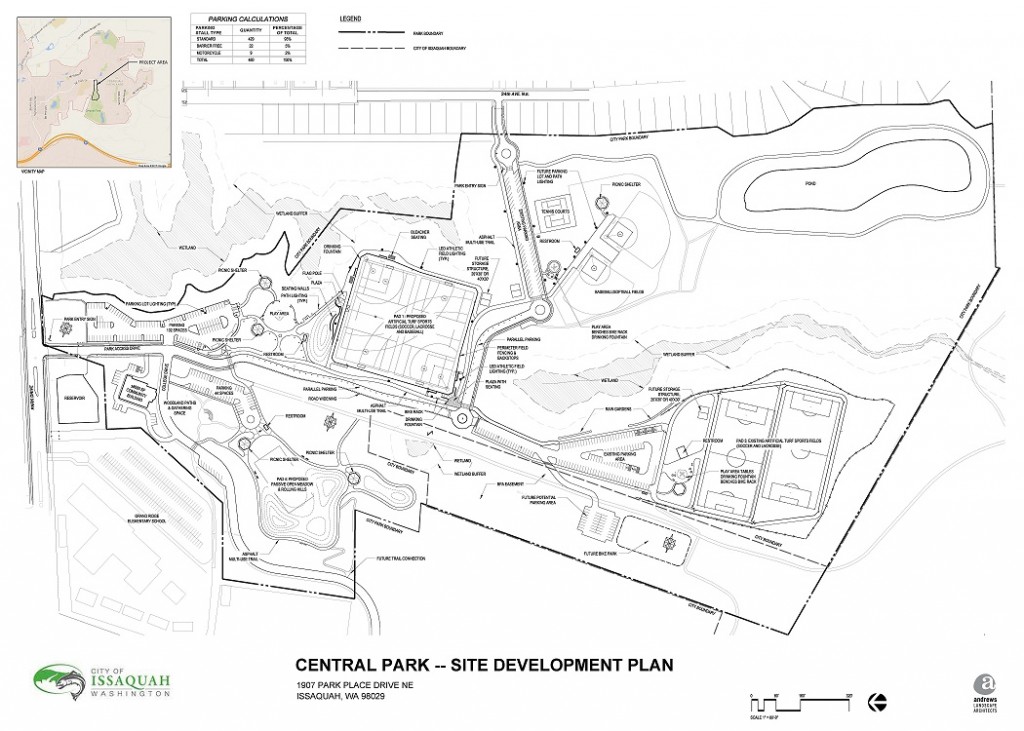
The staff at the City of Issaquah Parks and Recreation Department worked with the Park Board and their consultant to incorporate the Pad #1 improvements into a comprehensive update to Central Park.
July or August
The Parks and Recreation Department will submit the Central Park Development Plan/Permit
October or November
The Urban Village Development Commission reviews and approves/denies the Plan/Permit
